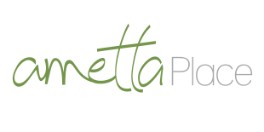
Ushers in a residential concept never before executed in Pasig City.
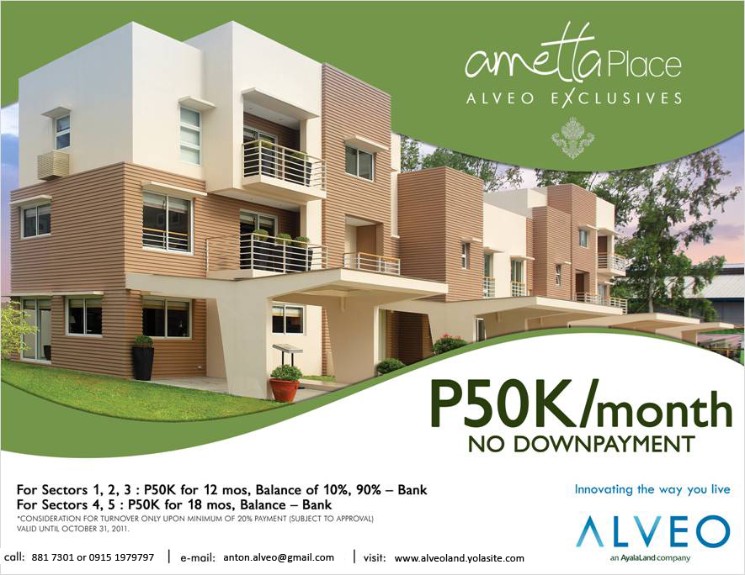
Other schemes and promotions available. Please inquire for more information.
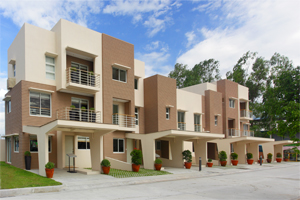 | Only few townhouse units will be built in over 6 hectares of land, the rest dedicated for upscale amenities to catalyze family and community interaction. Nestled in the central yet tranquil Pasig location, it will be in close proximity to the progressive business districts of Bonifacio Global City, Ortigas, Makati and other commercial, leisure, education and recreation options, but at the same time, will give its future residents an intimate and private living experience away from major vehicular traffic. |
As a modern-day community relevant to the market's needs, houses with contemporary architecture and well-planned unit layouts will enhance day-to-day living. Added together, these elements will offer a unique lifestyle, a residential address and a sound investment in the emerging Pasig location.
- An intimate community of only 280 townhouse units over a 6.5-hectare area (low-density)
- Wide-tree lined (12m - 20m) asphalt roads
- Lush landscaping, generous open spaces with interconnected main and pocket parks (1.4 hectares)
- Small cluster design for privacy (4-6 units per cluster) with modern architecture
- Offering 2-3 storey townhouse units
Available for sale:
Floor area: 127-183 sqm.
Size of Lot: 91-117 sqm.
Price Range: 7.3-10.6M
Location and Vicinity
Located in the quiet side of Pasig, along Mercedes Avenue, it allows you to spend more time with your family given proximity to places of work, school, shopping and recreation. It is near Makati, Ortigas & Bonifacio Global City and accessible via alternative routes: Ortigas & C-5 (thru Sandoval Bridge). | 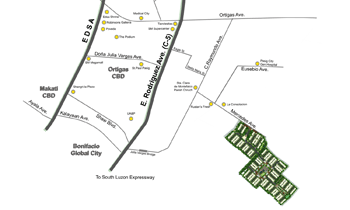 |
Amenities and Facilities
Village Park and Clubhouse
- Modern clubhouse with 2 spacious multi-purpose function rooms and a game room
- Landscaped relaxation deck with lounge chairs
- Adult lap and lounge pool
- Kiddie pool
- Open field
- Children's playground
Active Park
- Full-sized outdoor basketball court
- Children's playground with Tree House
- Biking and jogging trail
Passive Parks
- Gazebos
- Wi-Fi connectivity
- Arts and crafts area
- Activity lawn
 Main Entrance | 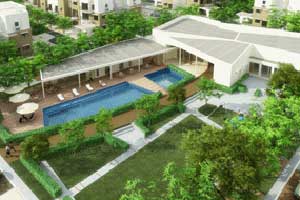 Village Park and Clubhouse |
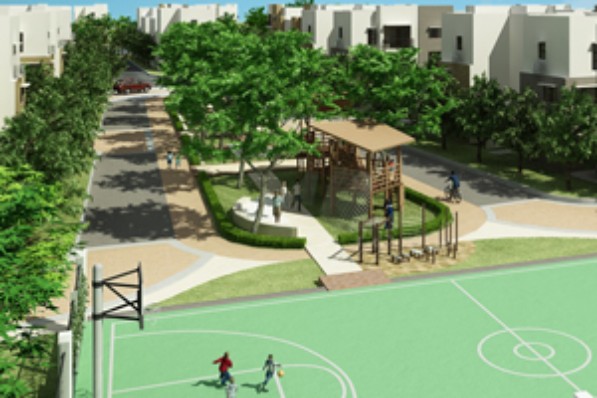
Ametta Place Active Park
Available Units
Plan 127 Floor Area: 127 sq.m. / 1,368 sq.ft.
| 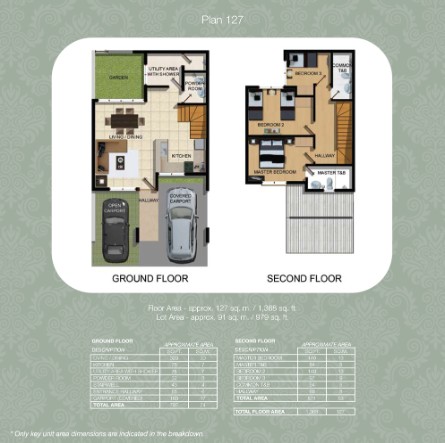 |
Plan 162 Floor Area: 162 sq.m. / 1,746 sq.ft
| 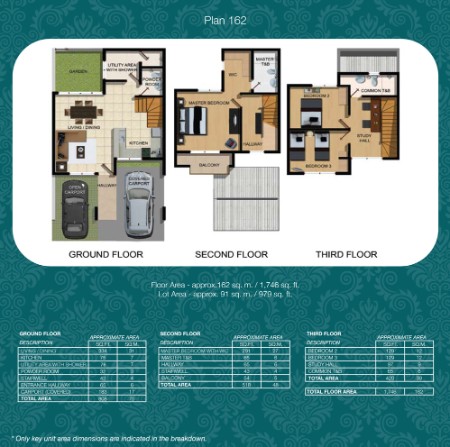 |
Plan 183 Floor Area: 183 sq.m. / 1,973 sq.ft.
| 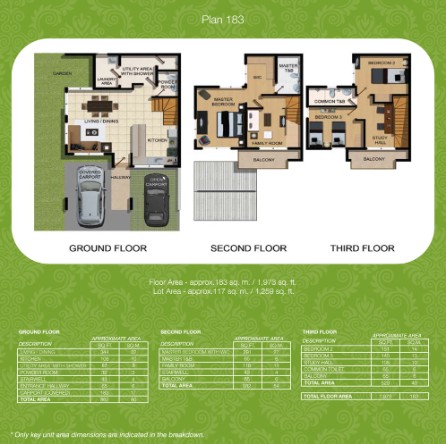 |
For more information, or to schedule a showroom visit, please contact us. Click here. | ||